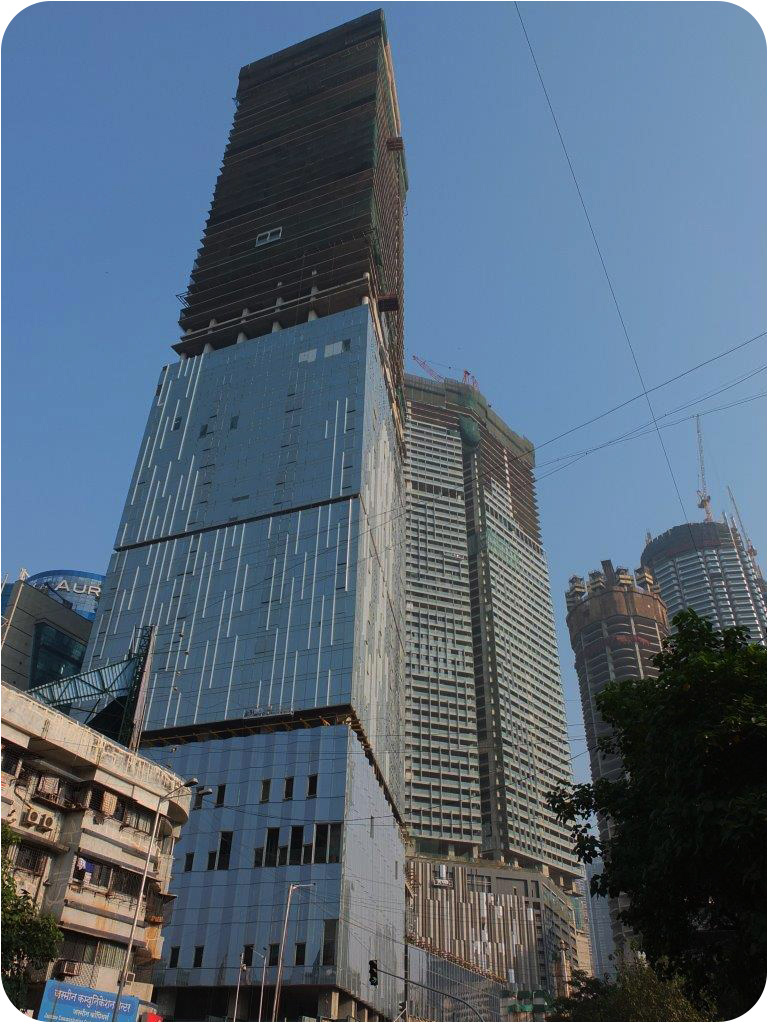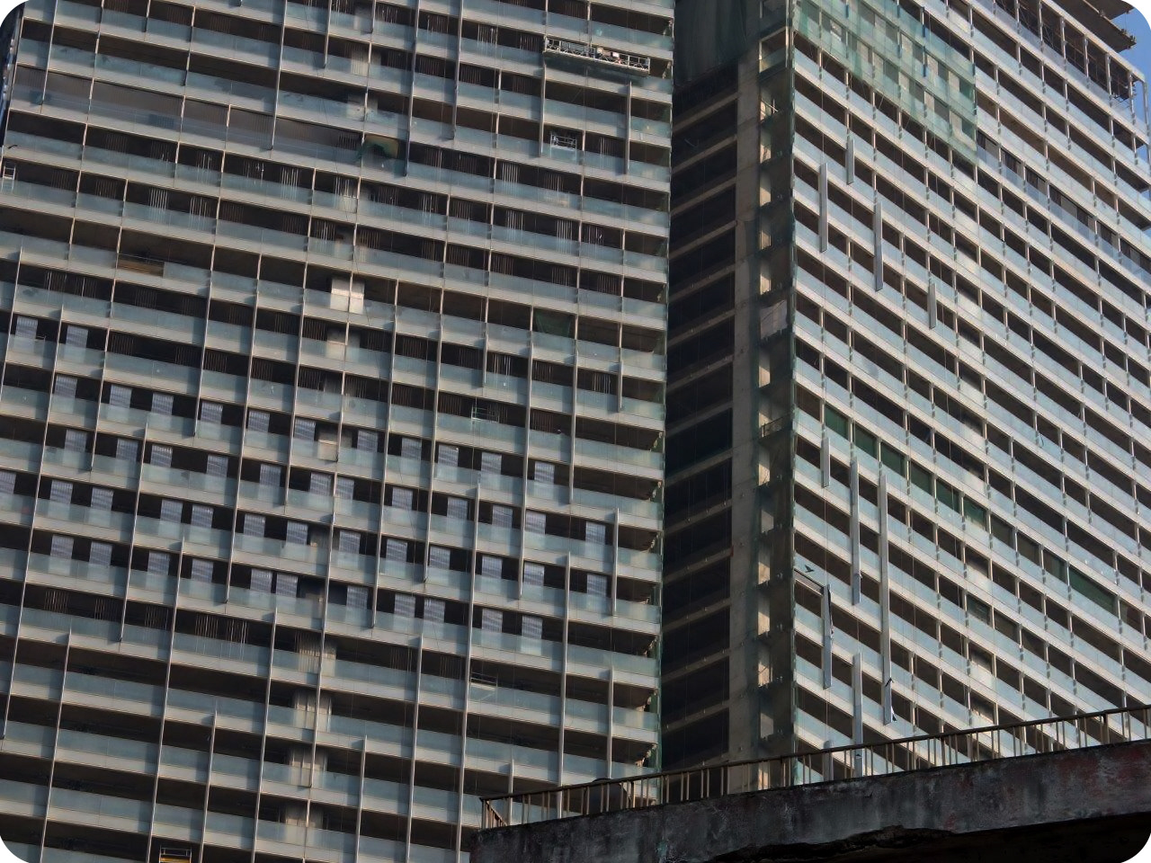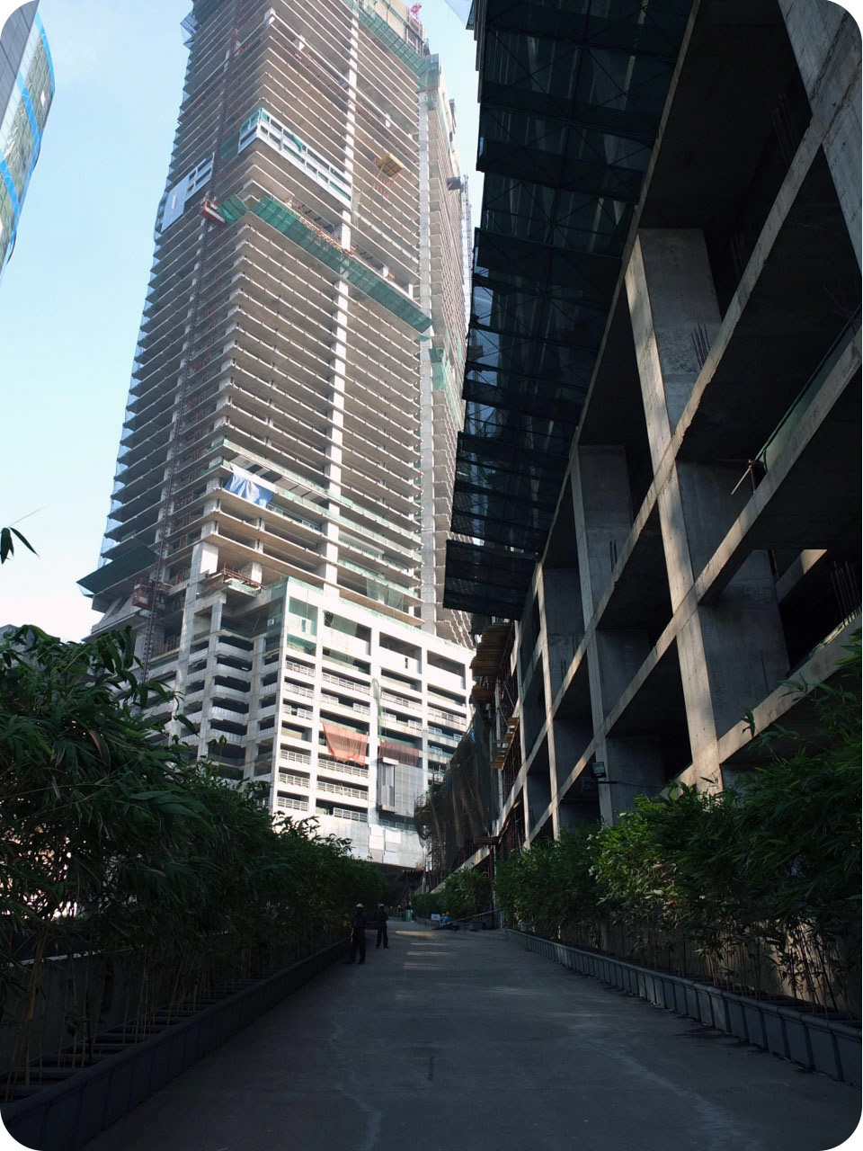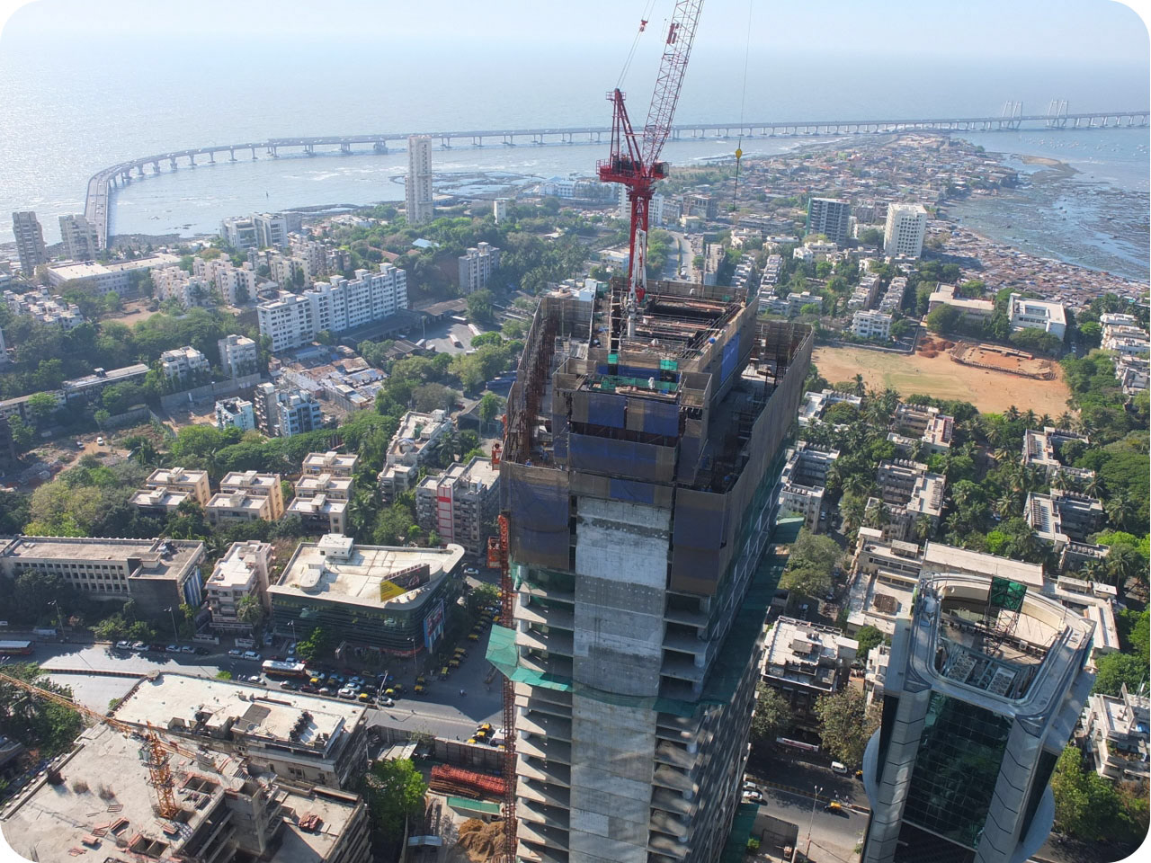The design of The Ritz Carlton/Three Sixty West mixed-use development creates an iconic form unmatched in Mumbai. Composed of two towers, a podium mass stretches the length of the site connecting the whole development. Reacting to the scale of the neighbouring Avantha House and Century Bazaar buildings, the 250-meter tower at the north of the site contains residential and hotel functions. To the south, a 385-meter residential tower offers unparalleled views of the sea. The surrounding context, not only informs, but also inspires the design concept. Towers are strategically placed to take full advantage of western views while maximizing site coverage.




