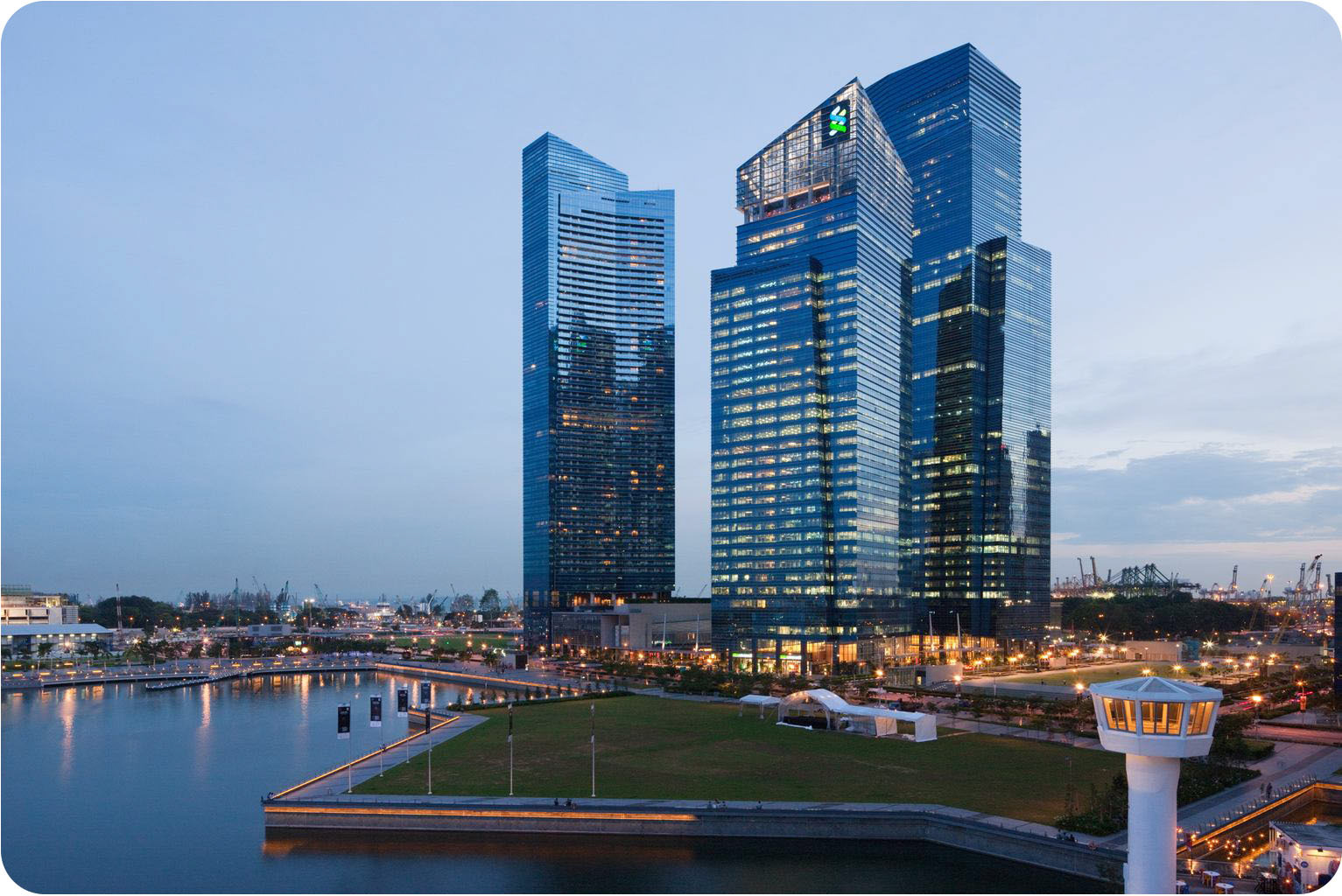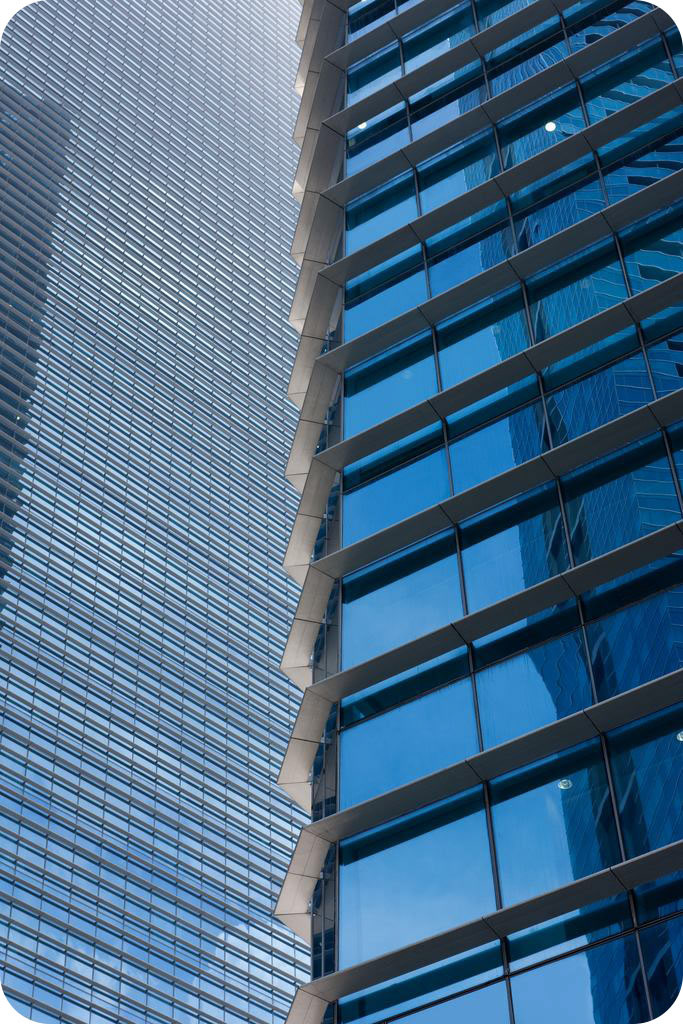The Marina Bay Financial Center project is located in the new district development east of the downtown core. Comprising of three office building and two residential towers, the buildings are designed as crystalline forms with faceted surfaces to break up the massing of the individual buildings. the towers are oriented to maximize views of the marina. A city park, situated between the towers, covers a below-grade retail mall, which is connected to Singapore's multinodal transportation network.

