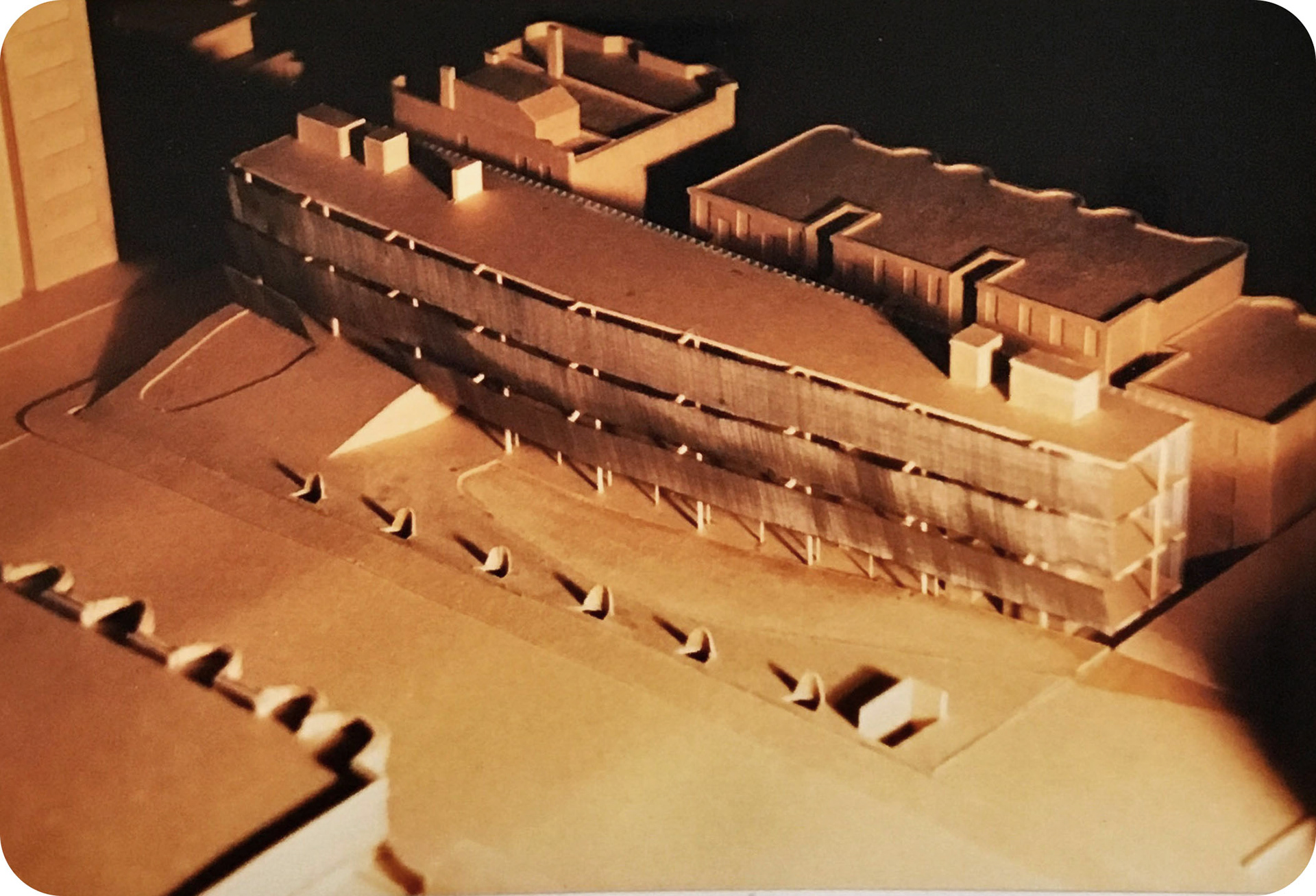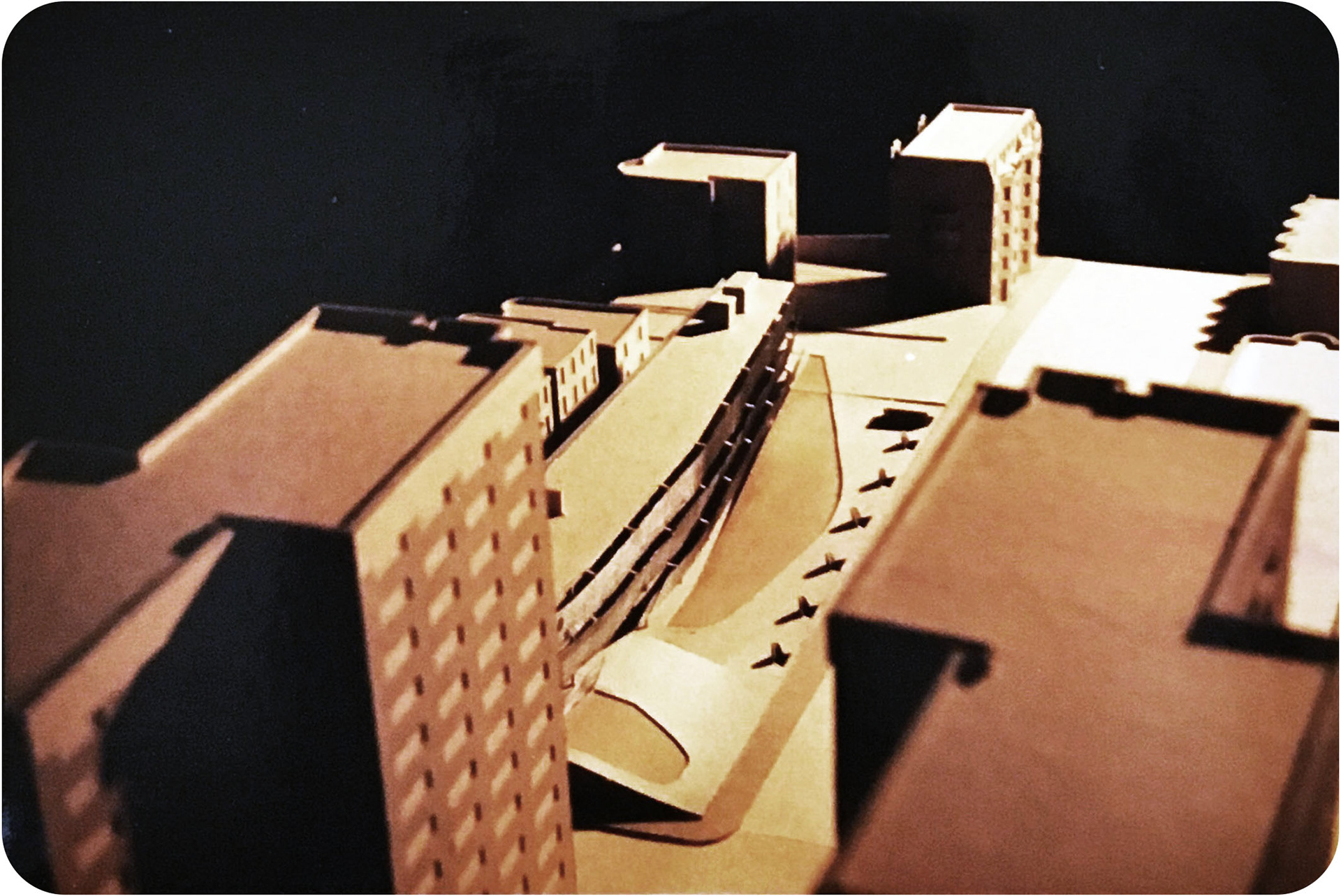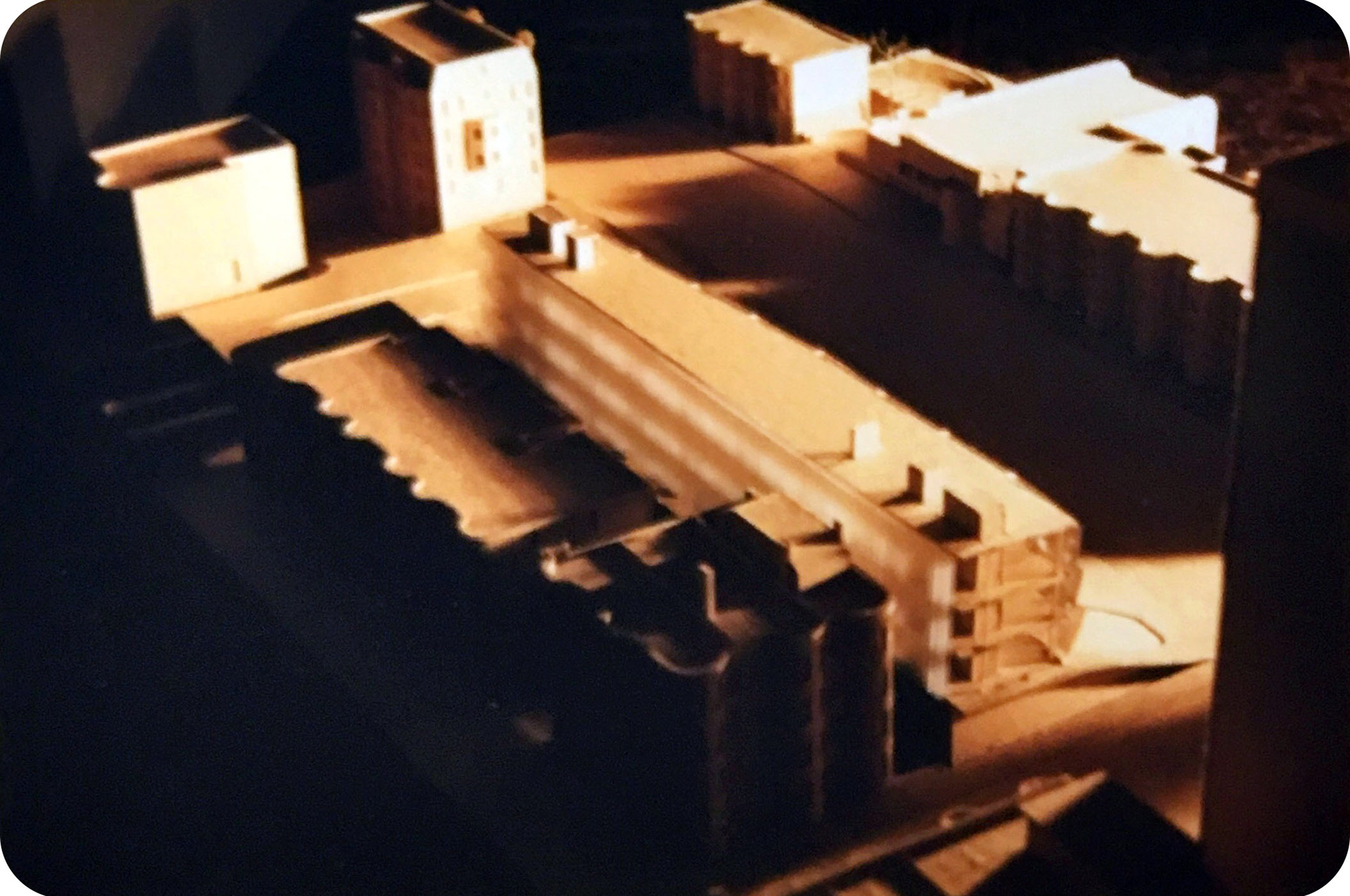The massing strategy for the branch library is based on the idea of opening up the site for public use. To that end, the building mass occupies the back of the site allowing the front to become a plaza. The surface of the plaza rises and dips based on the program use below. An auditorium, cafe, and exercise facility are located below this folding ground plane and the library rises above.












